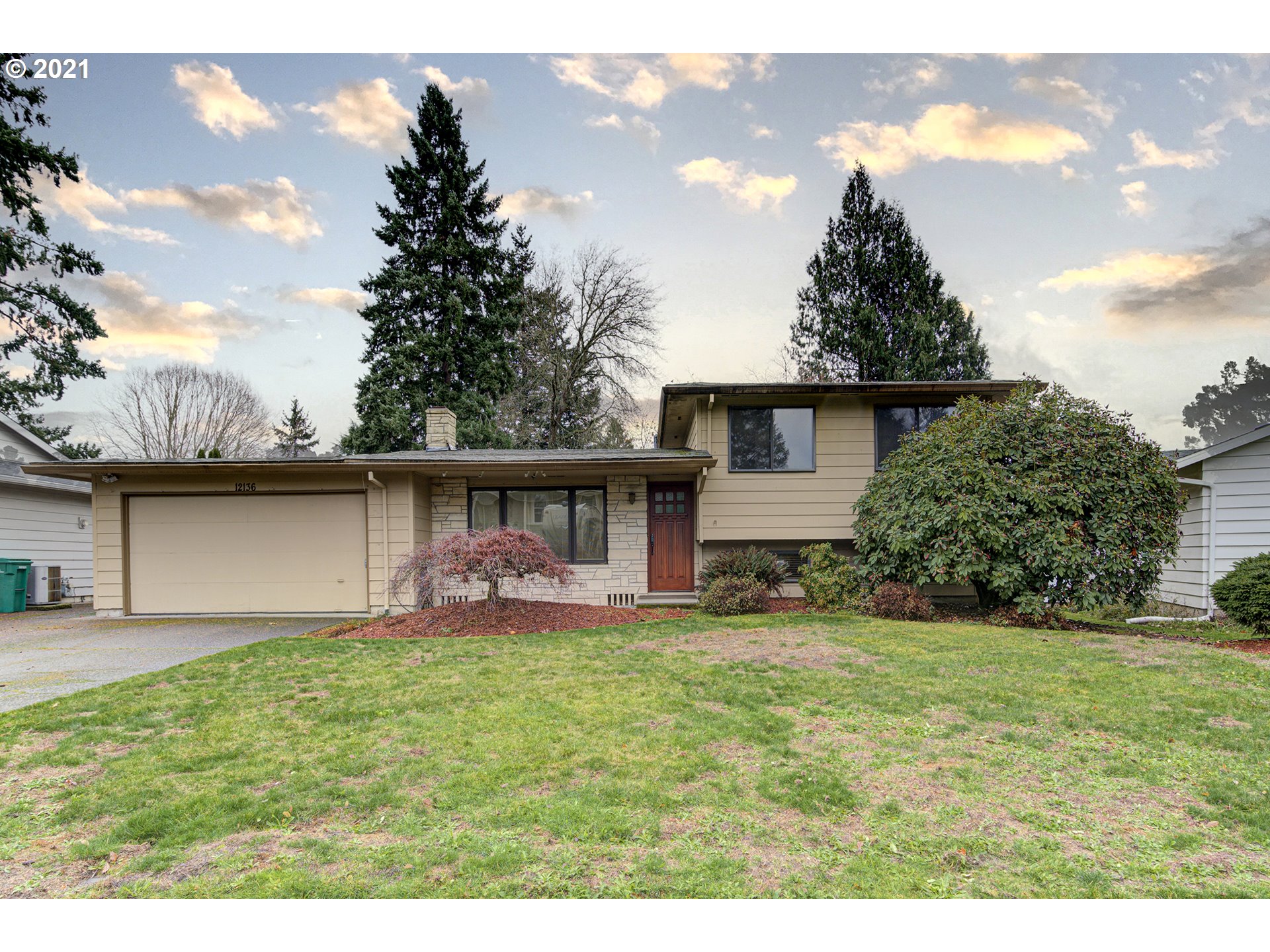12136 SE SEQUOIA AVE
Milwaukie , OR 97222
$450,000
12136
SE
SEQUOIA AVE,
Milwaukie,
Oregon
OR
97222
Sold For: $450,000
Sold Date 12/30/2021
Sold Status,
3 Bedrooms,
2 Full Baths , 1 Partial Baths
1,824 SqFt , 0.180 Acres
1,824 SqFt , 0.180 Acres
Listing ID # 21125129
Property Description:
First time on the market since 1973! This Cedarcrest classic trilevel home is ready for new owners! Primary bedroom features private en-suite bathroom & slider to a deck. All bedrooms have hardwood floors and cedar closets! Kitchen was updated in 2010 w/ 6-burner gas stove, double oven, granite and custom tile work. Back yard is an entertainers dream with 9' deep inground pool, pond and is fully fenced.
Primary Features
County:
Clackamas
Property Sub Type:
Single Family Residence
Property Type:
Residential
Year Built:
1967
Interior
Bathrooms Full Upper Level:
2
Bathrooms Partial Lower Level:
1
Bathrooms Total Lower Level:
0.1
Bathrooms Total Upper Level:
2.0
Building Area Calculated:
1238
Building Area Description:
County tax
Cooling:
yes
Heating:
yes
Hot Water Description:
Gas
Lower Level Area Total:
586
Main Level Area Total:
652
Room 10 Area:
475
Room 10 Description:
Family Room
Room 10 Features Continued:
Wall to Wall Carpet
Room 10 Length:
25
Room 10 Level:
Lower
Room 10 Width:
19
Room 11 Area:
162
Room 11 Description:
Kitchen
Room 11 Features:
Built-in Range, Dishwasher, Gas Appliances
Room 11 Features Continued:
Built-in Oven, Granite, Tile Floor
Room 11 Length:
18
Room 11 Level:
Main
Room 11 Width:
9
Room 12 Area:
304
Room 12 Description:
Living Room
Room 12 Features:
Fireplace, Hardwood Floors
Room 12 Length:
19
Room 12 Level:
Main
Room 12 Width:
16
Room 13 Area:
143
Room 13 Description:
Primary Bedroom
Room 13 Features:
Bathroom, Ceiling Fan, Deck, Hardwood Floors, Sliding Doors
Room 13 Length:
13
Room 13 Level:
Upper
Room 13 Width:
11
Room 4 Area:
48
Room 4 Description:
Laundry
Room 4 Length:
8
Room 4 Level:
Lower
Room 4 Width:
6
Room 5 Area:
100
Room 5 Description:
Eating Area
Room 5 Features:
Sliding Doors
Room 5 Features Continued:
Tile Floor
Room 5 Length:
10
Room 5 Level:
Main
Room 5 Width:
10
Room 7 Area:
90
Room 7 Description:
2nd Bedroom
Room 7 Features:
Hardwood Floors
Room 7 Length:
10
Room 7 Level:
Upper
Room 7 Width:
9
Room 8 Area:
90
Room 8 Description:
3rd Bedroom
Room 8 Features:
Hardwood Floors
Room 8 Length:
10
Room 8 Level:
Upper
Room 8 Width:
9
Room 9 Area:
110
Room 9 Description:
Dining Room
Room 9 Features:
Hardwood Floors
Room 9 Length:
11
Room 9 Level:
Main
Room 9 Width:
10
Stories:
3
Upper Level Area Total:
586
External
Exterior Description:
Lap Siding, Man Made
Exterior Features:
Deck, Fenced, Patio, Pool, Sprinkler, Tool Shed
Fuel Description:
Gas
Garage Type:
Attached
Lot Features:
Level
Lot Size Range:
7, 000 to 9, 999 SqFt
Property Attached:
no
Property Condition:
Resale
Road Surface Type:
Paved
View:
no
Water Source:
Public Water
Window Features:
Aluminum Frames, Double Pane Windows, Wood Frames
Location
Directions:
Harmony Rd, N on Cedarcrest, R on Hemlock, L on Sequoia to house
Elementary School:
Linwood
High School:
Milwaukie
Middle Or Junior School:
Rowe
MLS Area Major:
Milwaukie, Gladstone, Happy Valley, Clckmas, Dmscus, Estacada
Senior Community:
no
Additional
Architectural Style:
Tri Level
Association:
no
Days On Market:
4
Green Certification:
no
Home Warranty:
no
Third Party Approval:
no
Financial
Bank Owned:
no
Buyer Financing:
Conventional
Current Price For Status:
450000
Disclosures:
Exempt
Listing Terms:
Cash, Conventional, FHA, VA Loan
Short Sale:
no
Tax Annual Amount:
5710.02
Tax Year:
2020
Zoning Info
Area Info
Request More Information - Listing ID 21125129
Data services provided by IDX Broker

